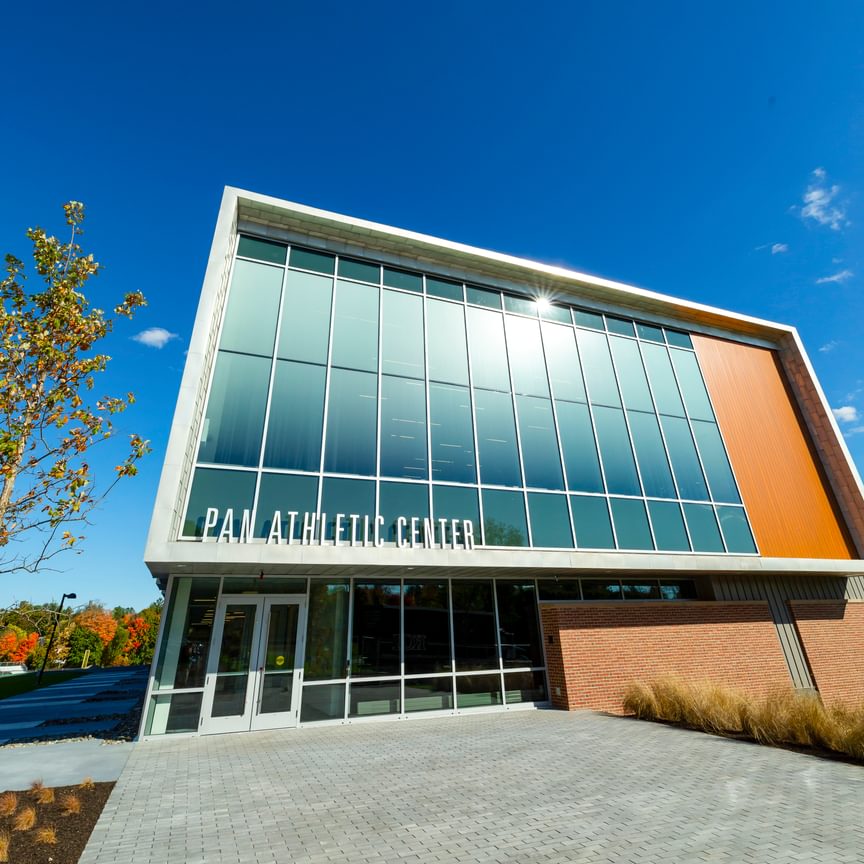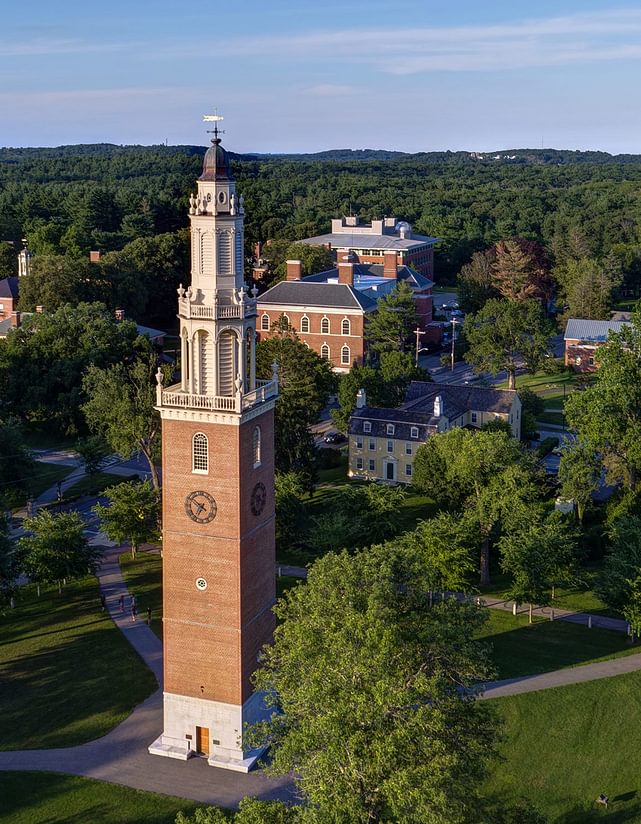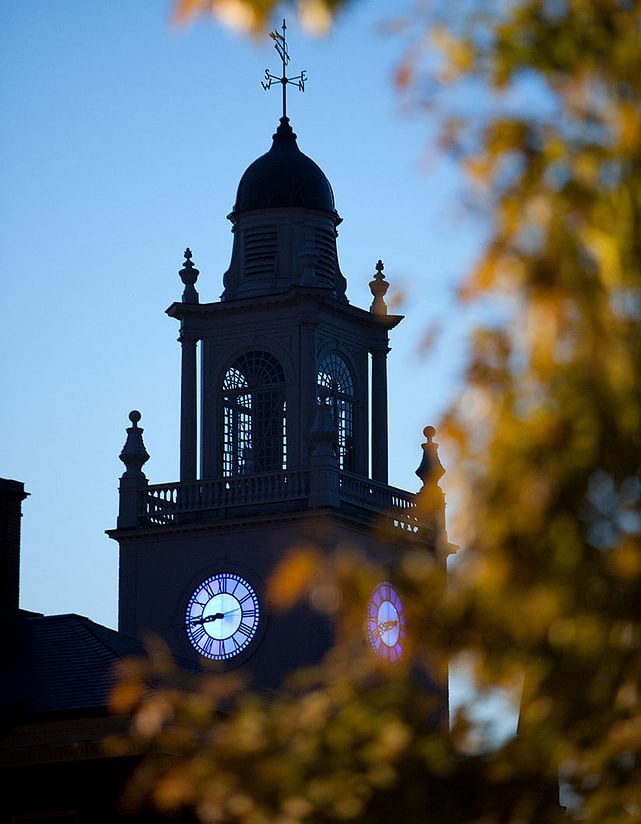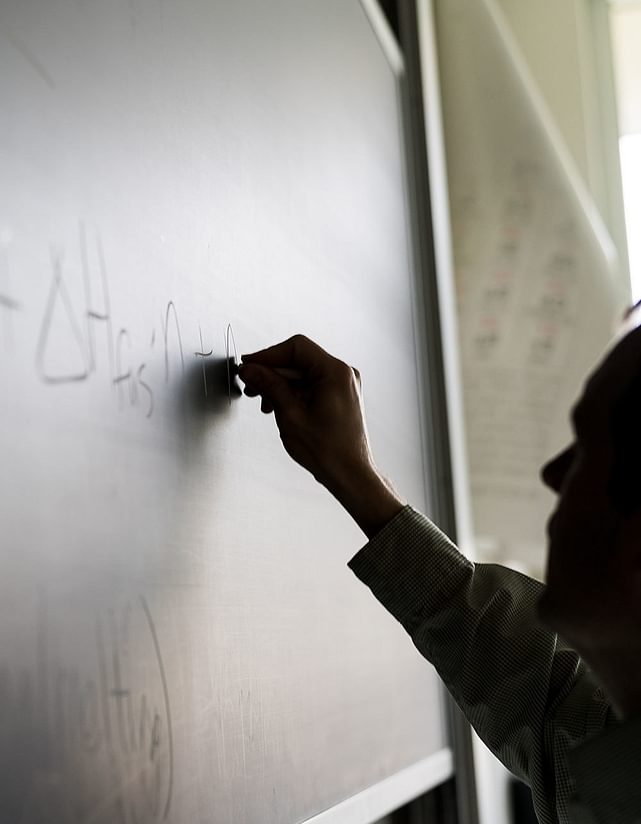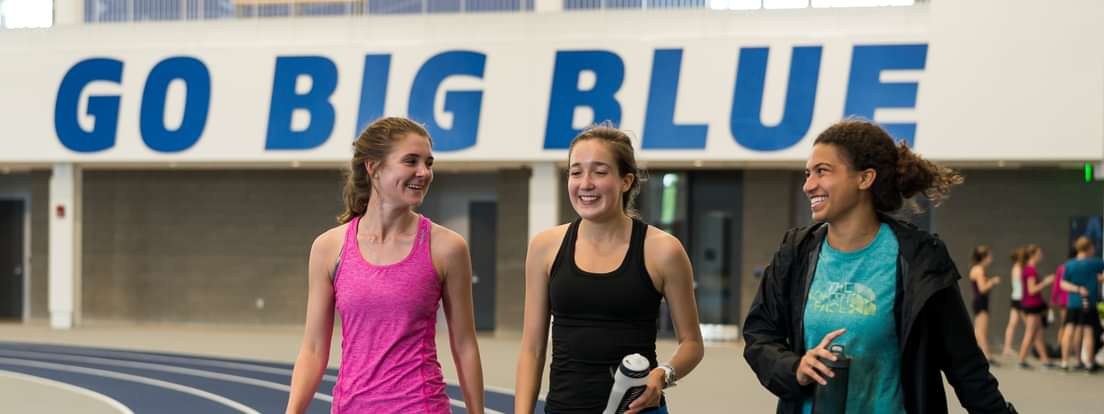
A Dynamic Campus
The future became the present. Andover Hill evolved to meet the needs of its vibrant learning community in a comprehensive and holistic way—with key progress made in the Academy’s Campus Master Plan.
- The addition of the Rebecca M. Sykes Wellness Center integrated the Academy’s medical services, psychological counseling, and other programming to benefit both mind and body.
- The Snyder Center was built for Andover’s burgeoning track and field and squash programs, with multiuse areas throughout for tennis, yoga, and other active pursuits.
- The conversion of Chase House to a stately new residence hall honored the leadership and legacy of former head of school Barbara Landis Chase.
- An extensively renovated Oliver Wendell Holmes Library preserved the building’s heritage while developing a new ecosystem of interdisciplinary exploration, complete with an expanded archives, makerspace, and innovation center.
- The future music center, Falls Hall, is under construction and will feature a 250-seat performance hall, ensemble space, classrooms and practice rooms, an electronic studio, technology labs, and a music library.
- The Peabody Institute of Archaeology renovation has begun—and will vastly improve the collection’s preservation environment and create more classrooms and collaboration areas.
The Pan Athletic Center opened with 70,000 square feet dedicated to aquatics, wrestling, dance, and the Andover Athletics Hall of Honor.
These new physical spaces are beautiful and environmentally friendly. They’re also meaningful and strategically planned. They are uniting Andover and generating shared experiences that simply weren’t possible before.
”
